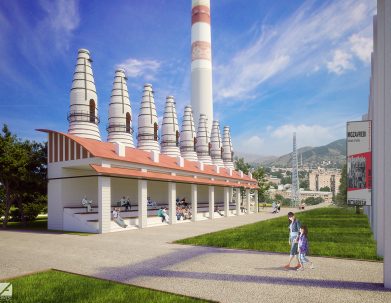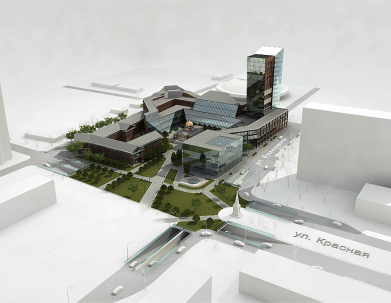Concept reconstruction of Novodanilovskaya Quay
Masterplanning

Building Area
6200 m2
Total Area
14190 m2
Parking Spaces
420
Parking
7140 m2
This concept was inspired by Danilovskaya Manufacture business centre. This idea can be successfully applied to any other office centre located in the former industrial zone between the Moscow River and the railway station.

After the collapse of the Soviet Union, the territory turned into a chaotic cluster of office buildings, hotels, and warehouses. Investors continue to actively build in this region without developing transport infrastructure. Today, there is a major lack of parking spaces, which lead to constant traffic jams.


Our concept project is an attempt to solve the existing problem by constructing a Business Centre.

A lack of parking spaces in the area is the main problem in the Business District.
The geology of the area is complicated. There is a presence of ground water as well as urban utilities within the territory of the site, which does not allow for underground parking.
The geology of the area is complicated. There is a presence of ground water as well as urban utilities within the territory of the site, which does not allow for underground parking.


In our opinion, the only way out of this situation is the reconstruction of the “Quay of Novodanilovskaya”. It is suggested to separate pedestrian and vehicle paths on the bridge, as well as providing 420 parking spaces on the third level. The Business Centre will access the parking lot through on a ramp. On the second level there are conference and meeting rooms, exhibitions, galleries, as well as restaurants and cafes. As a result, the vacated space on sidewalks is filled with trees and plants.









